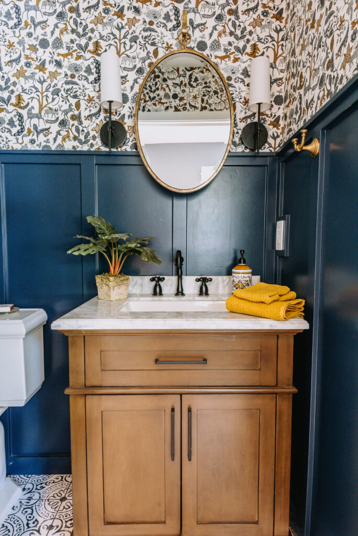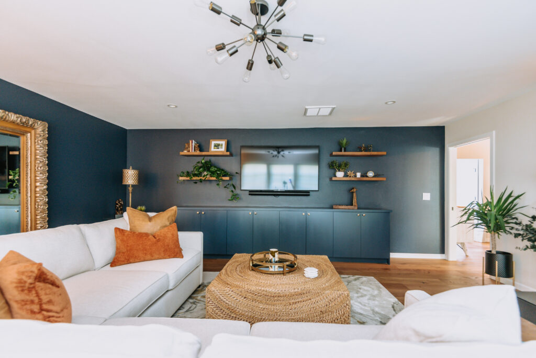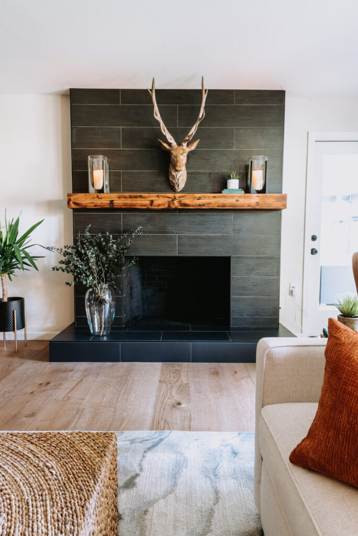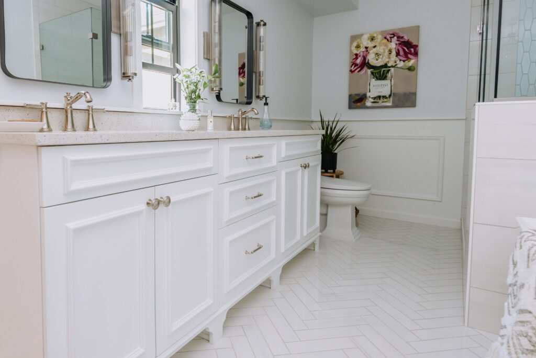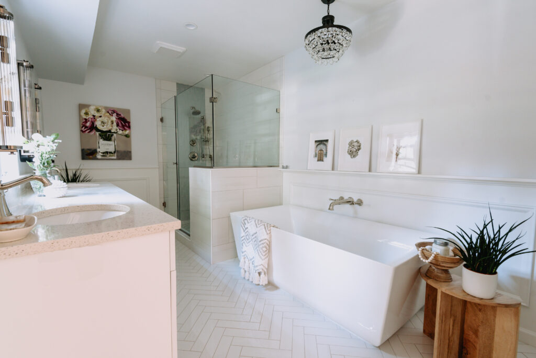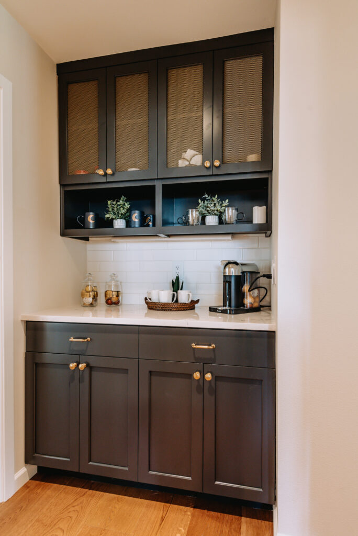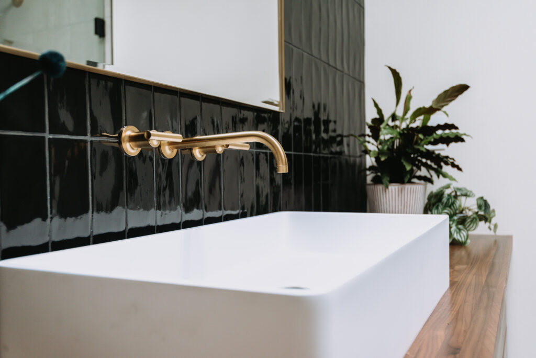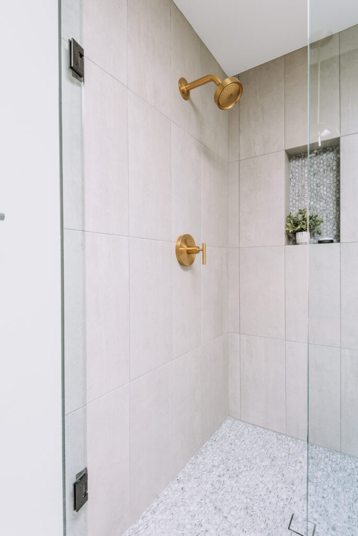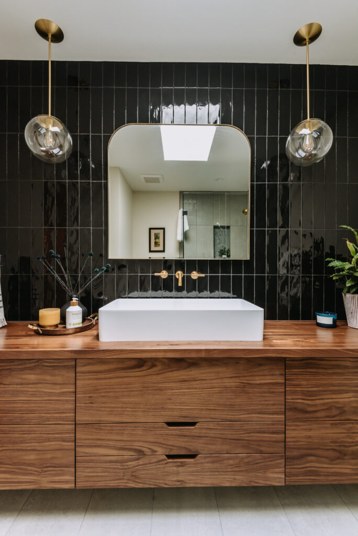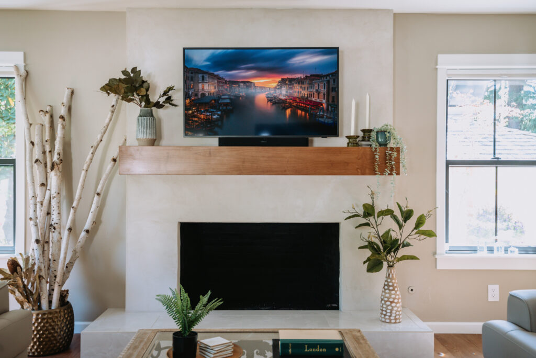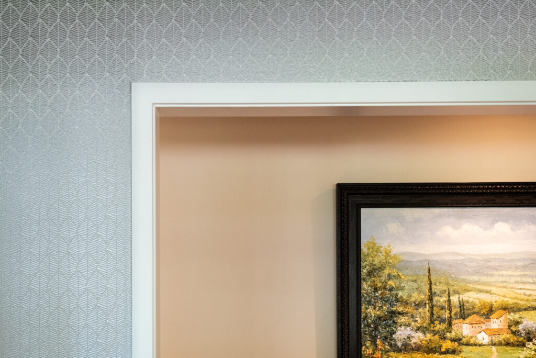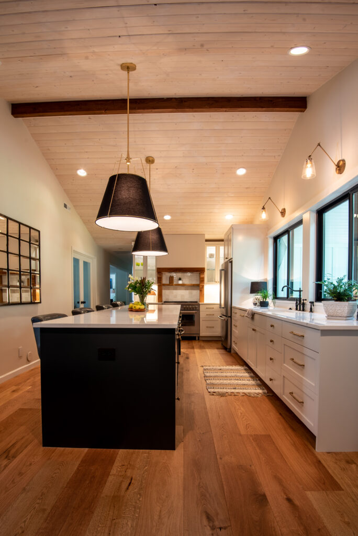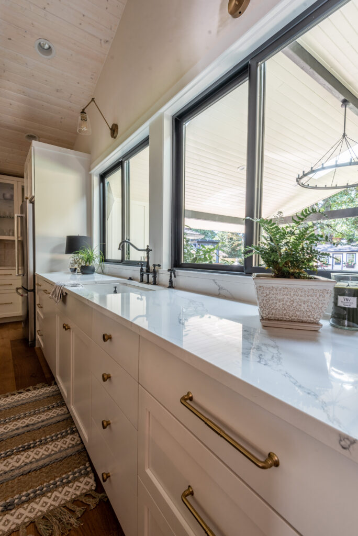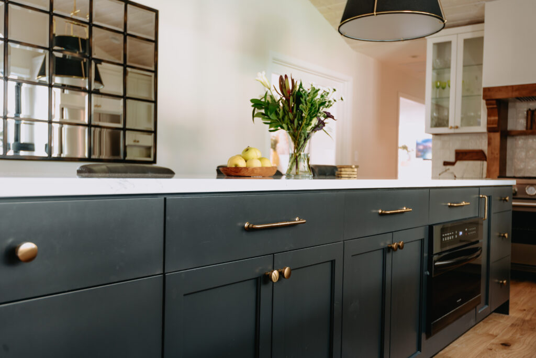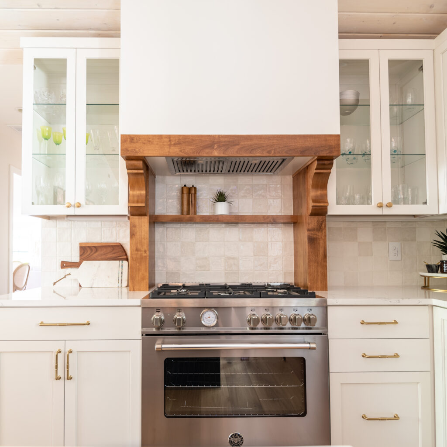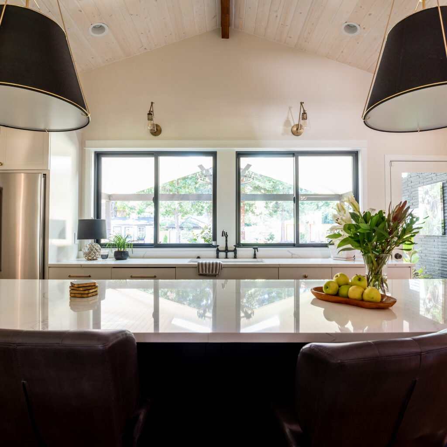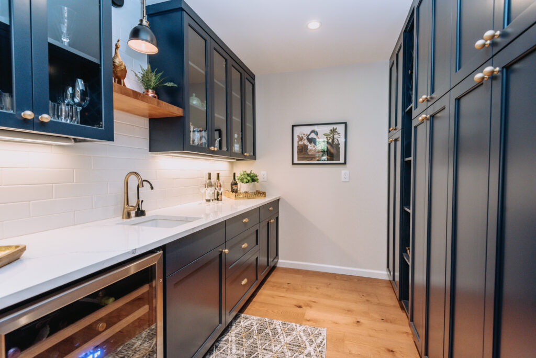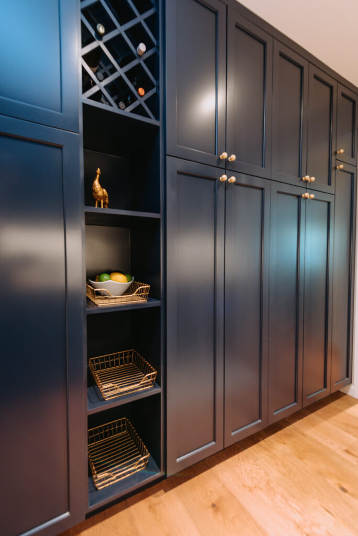Design: Kith & Kin Interiors
Construction: Look Construction
Photography: Hannah Schreiner Photography
Custom, whole home renovation with outdoor living space addition
This whole home renovation was a giant project from the moment the homeowner uttered "what if we move the kitchen to the back of the house...."
In the end, the primary suite, secondary bedroom, and two living rooms stayed in their original locations (with major changes), but everything else was changed and perfected just for the homeowner.
The kitchen and adjoining vaulted outdoor living area was truly a spectacle in scale. The island spans 12 feet with giant drum pendants and an 8 foot span of windows to the gorgeous outdoor living area.
The adjoining scullery was created with the homeowners daily tea habit and extra storage needs in mind. The playful blue cabinetry partners with the subtle blue/gray wall paper in the adjoining dining room.
All three bathrooms display very different vibes; The primary ensuite leans toward a feminine material base with marble, sea glass, and polished nickel finishes. The other full bathroom is a bit more masculine with concrete looking tile, a floating wood vanity, and a bold black tiled focal wall. The lone powder bathroom is a playful, whimsical space with a jewel blue board and batten and fun wallpaper that holds its own in the space.
The two living areas required fireplace work, the main living room received a subtle venetian plaster treatment to create a cloud-like finish fitting for the bright space, while the den got a dark tile and a 100 year old reclaimed beam for a mantel.
We could say a million other things about the design elements that went into this house, but we will let pictures speak for themselves.

