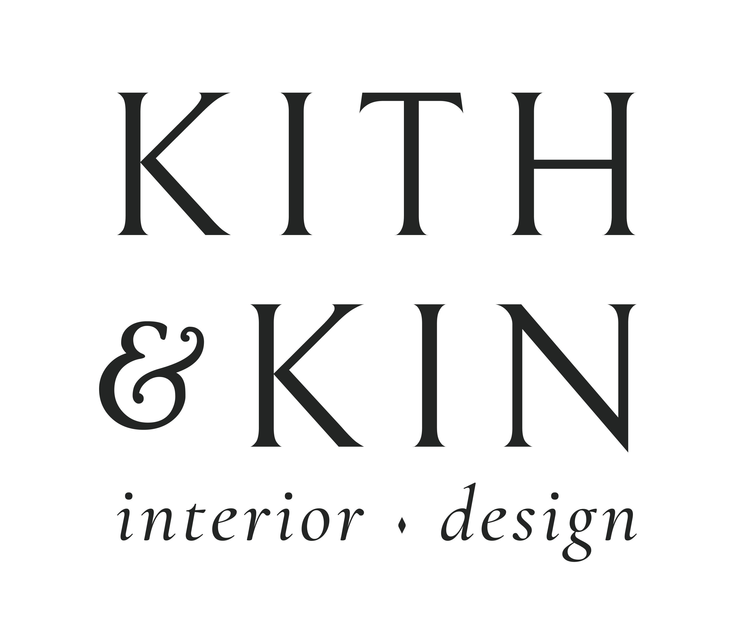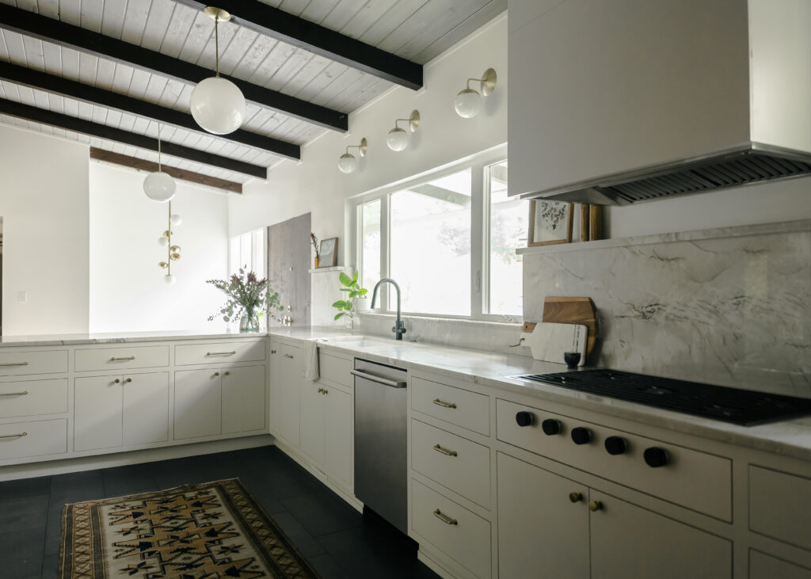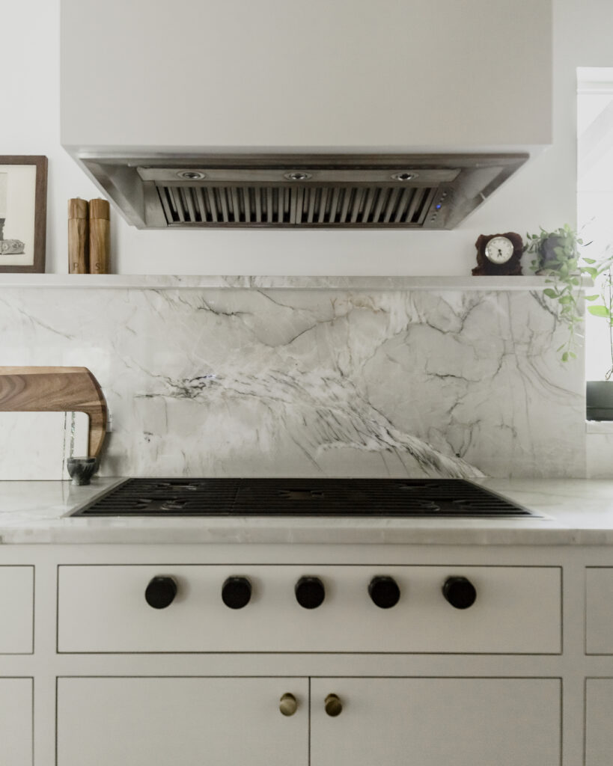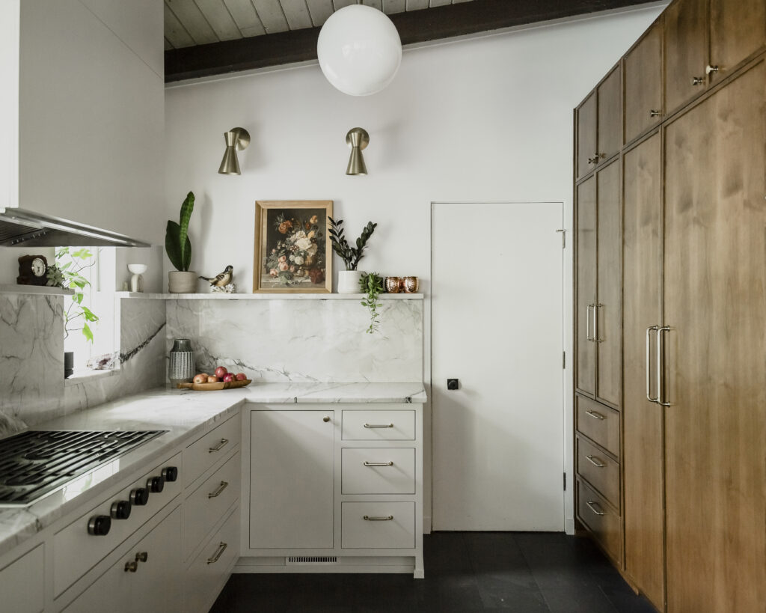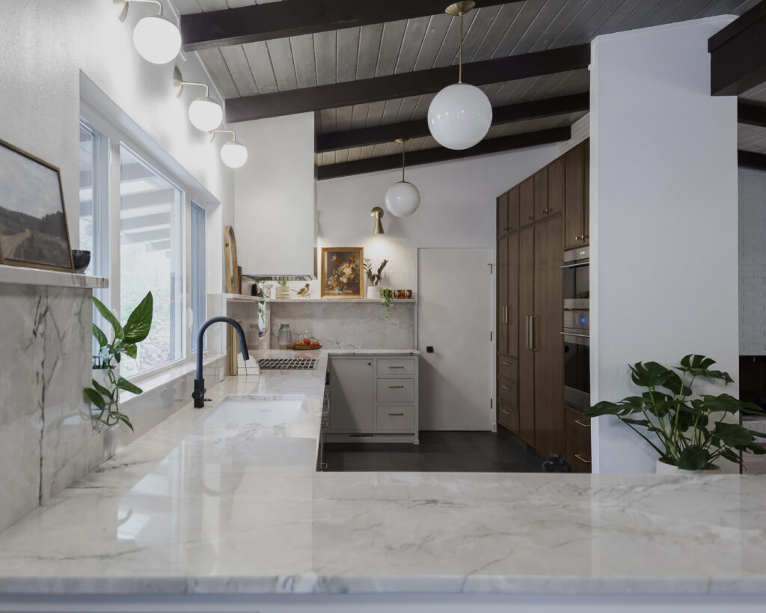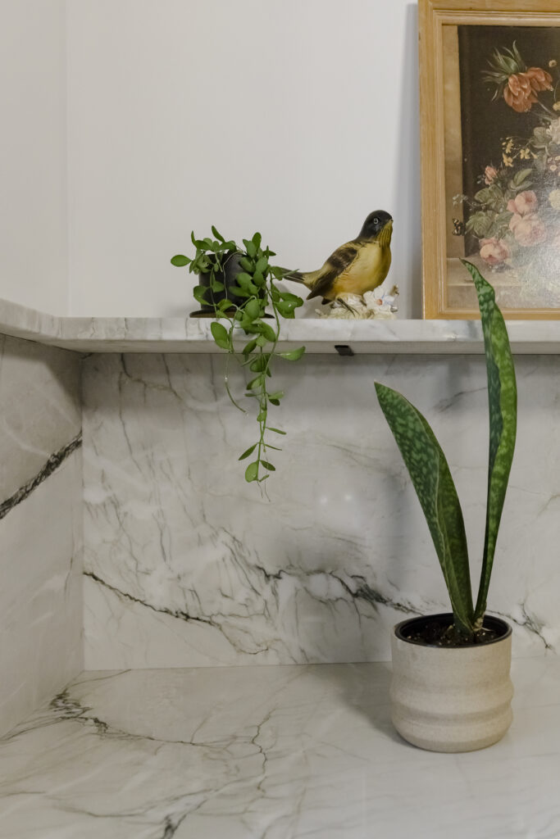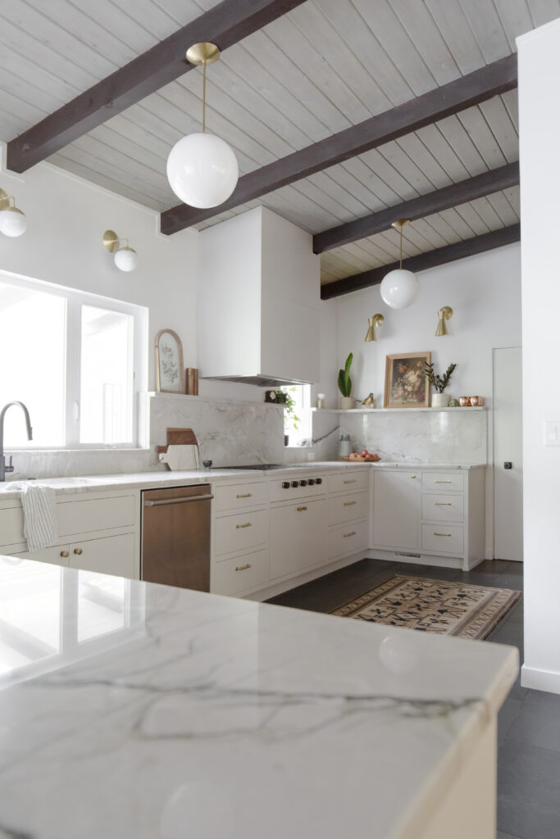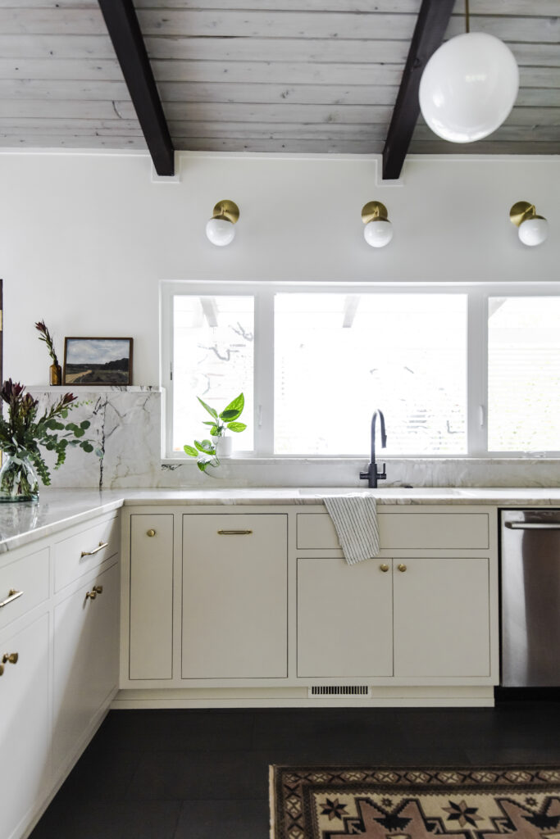Design: Kith & Kin Interiors
Construction: Northridge Construction
Photography: Genny Moller Photography
Expanding the footprint for a high end kitchen
This gorgeous mid-century home had wonderful bones, but the kitchen was not working for this busy family of five. Kith & Kin Interiors were hired to help bring the homeowner's impecable vision to life and to make sure the kitchen was designed with functionality in mind.
Space planning included many iterations in order to maximize natural light, counter space, and ensure room for professional appliances.
The special finishes in this space really elevate the end result. The gorgeous quartzite countertops, backsplash and ledge are all the decor this space needs. This natural material was the jumping off point for all the supporting cast. The color pallet needed to blend with the existing ceiling and beams that cross this whole main floor. We landed on a muted color and material selection that allowed the architecture and countertop to shine. The fully integrated appliances really allow this kitchen to feel so much larger than the footprint and provides the storage needs of this young, busy, family of 5.
