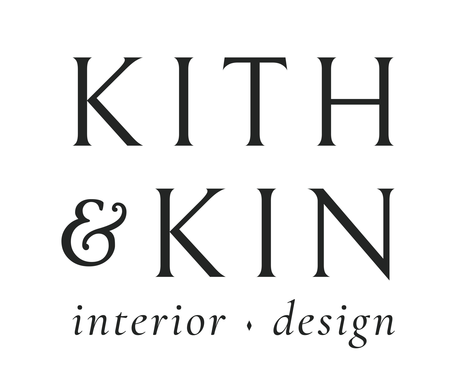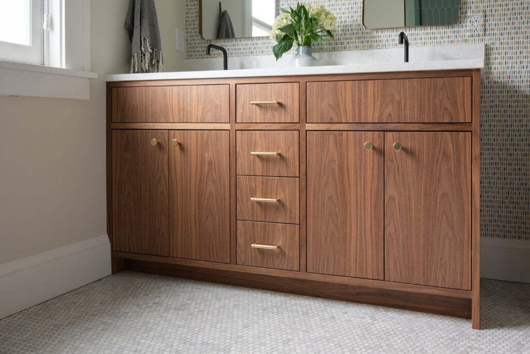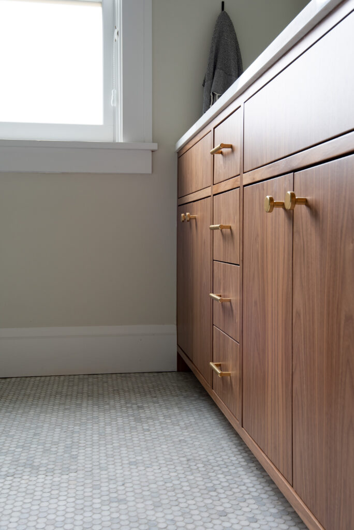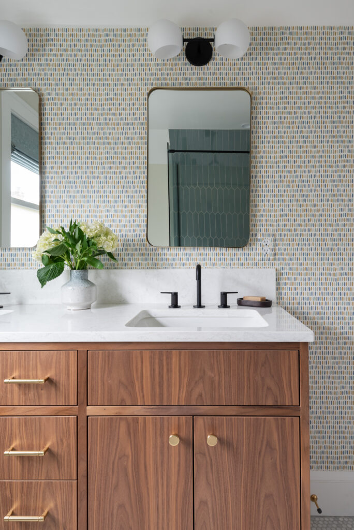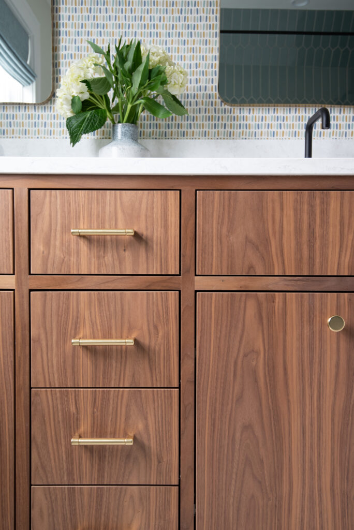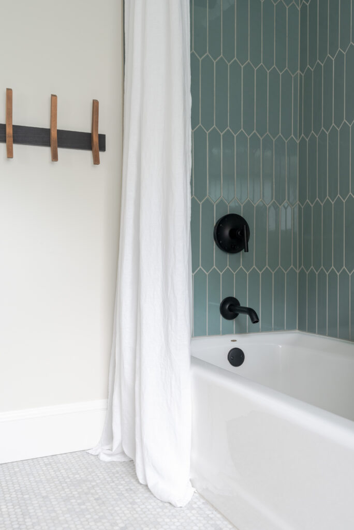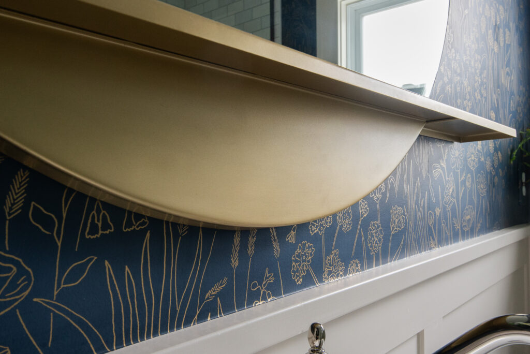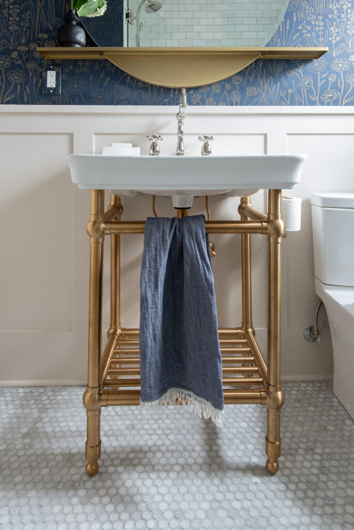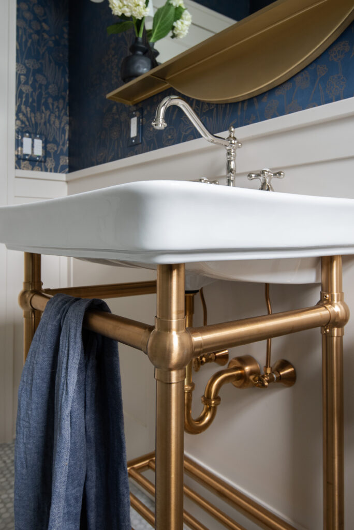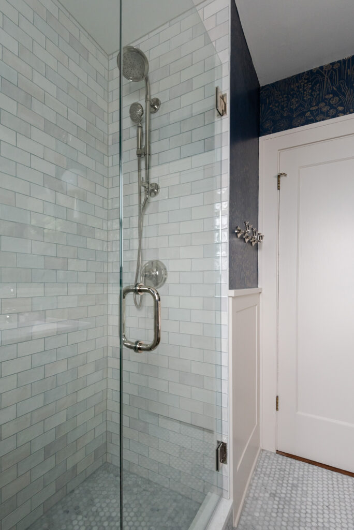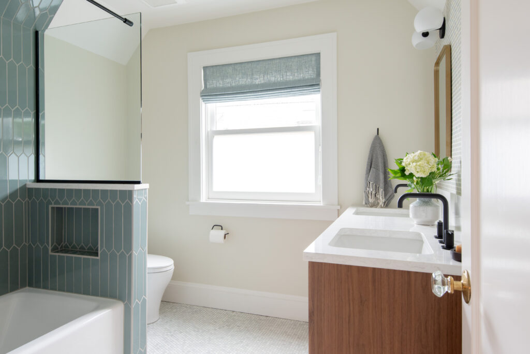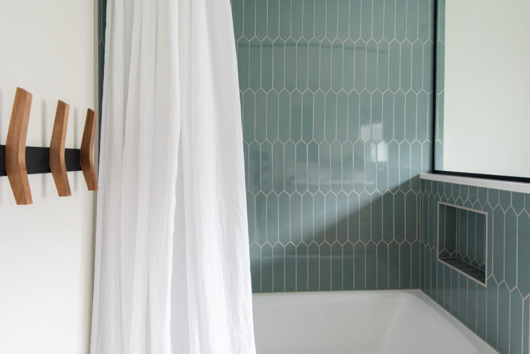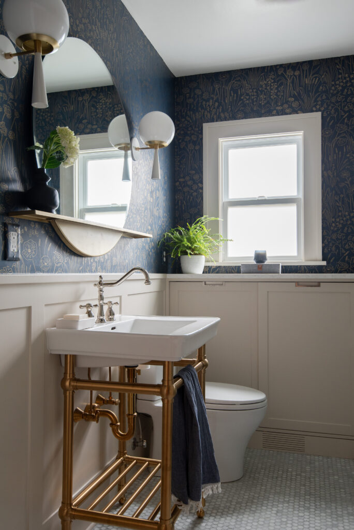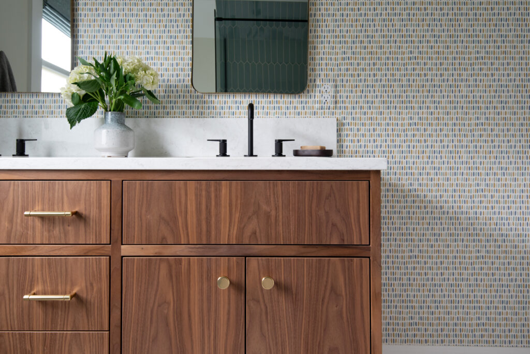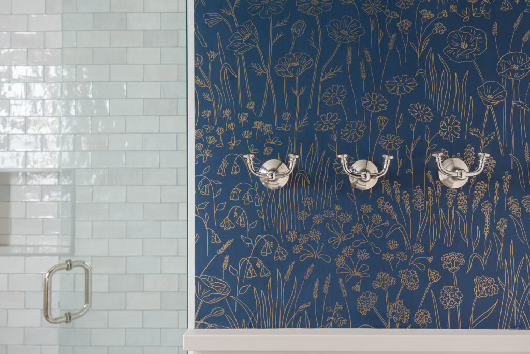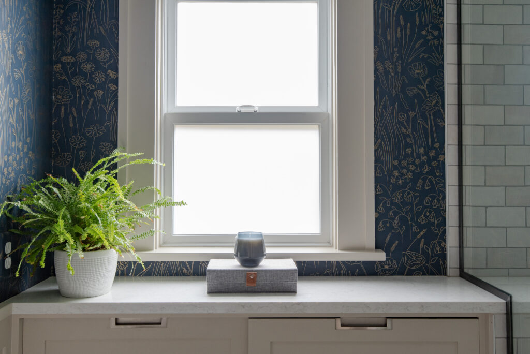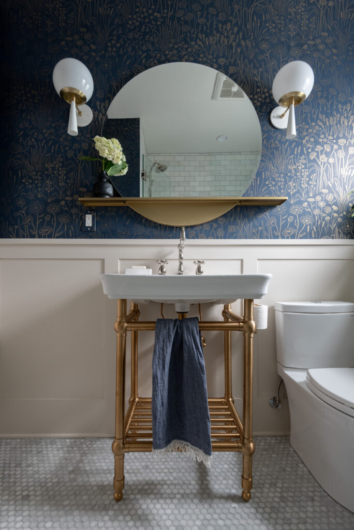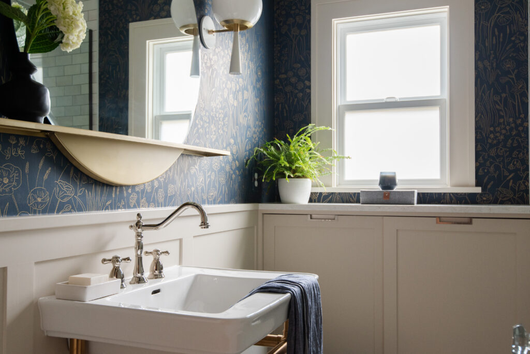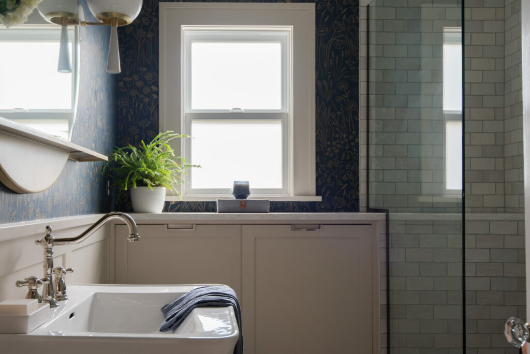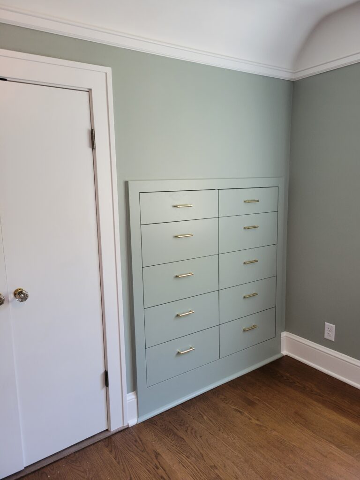2nd floor update
In this Laurelhurst cottage, Kith & Kin helped update the upstairs layout to add a bedroom, and remodel two bathrooms. Both bathrooms kept the same footprint, but added new features to increase functionality and aesthetics. Upstairs, we change a full wall to a glass pony wall to let the natural light shine into the shower. We added green picket tile and some fun wallpaper to add playfulness to an otherwise elevated space. On the main floor bathroom, we changed the bathtub to a walk in shower, which is more useful for the homeowners and created a larger feel to the small bathroom.
