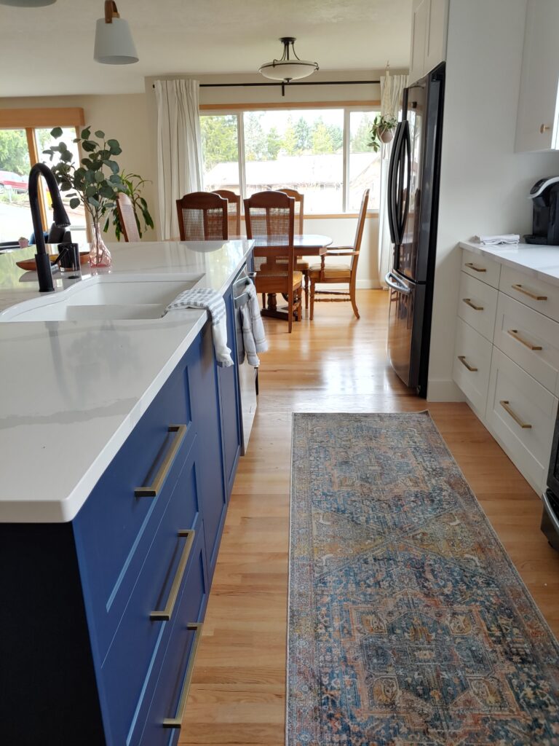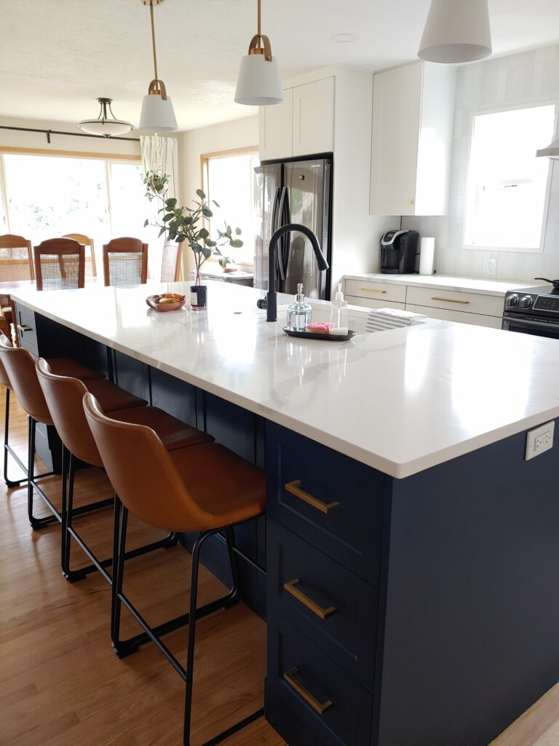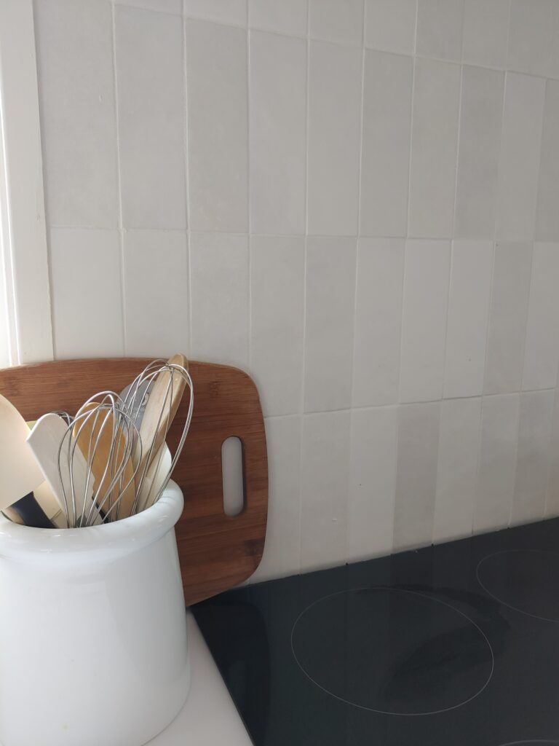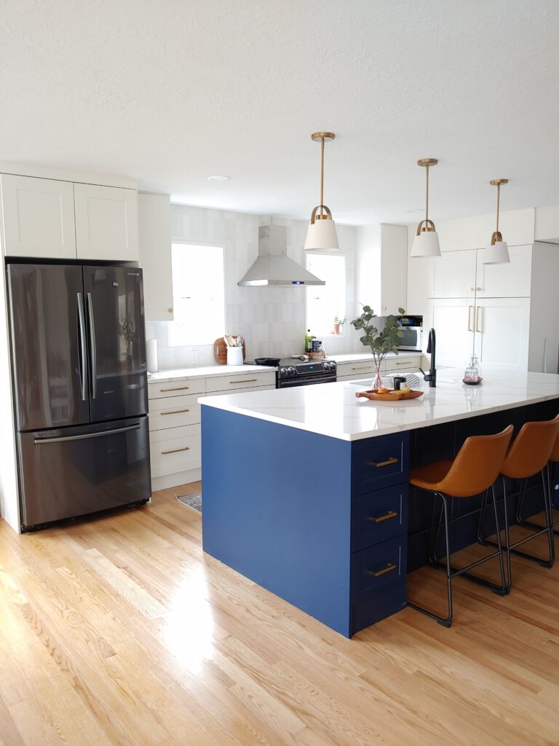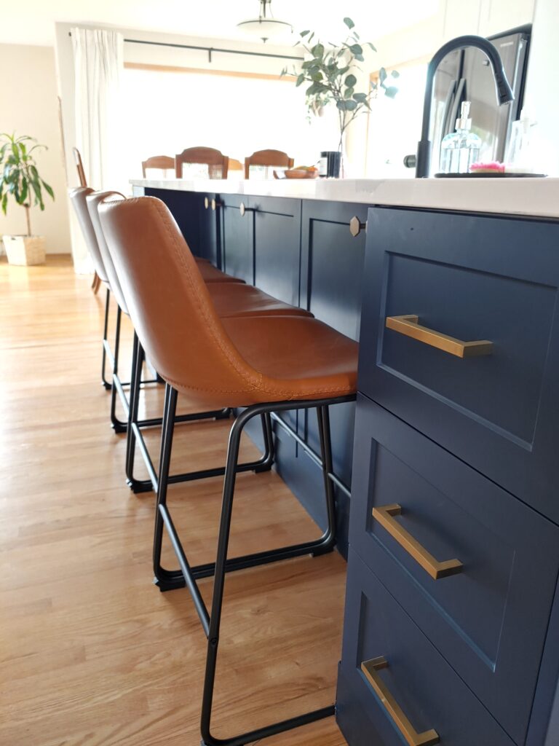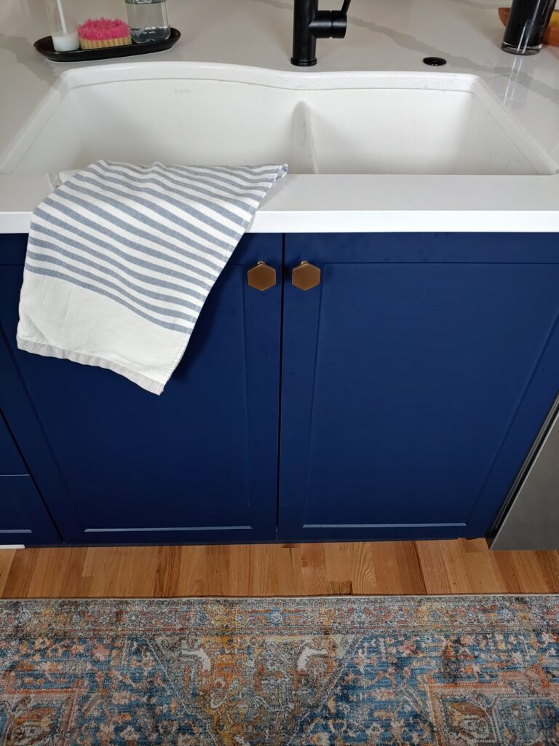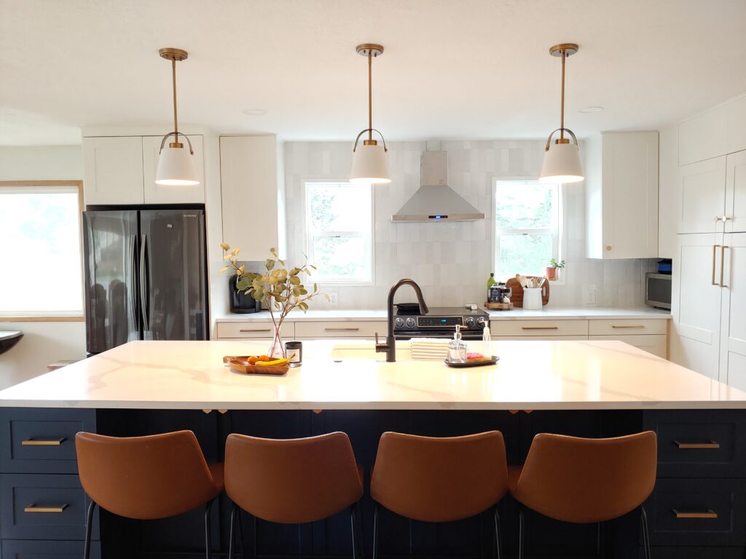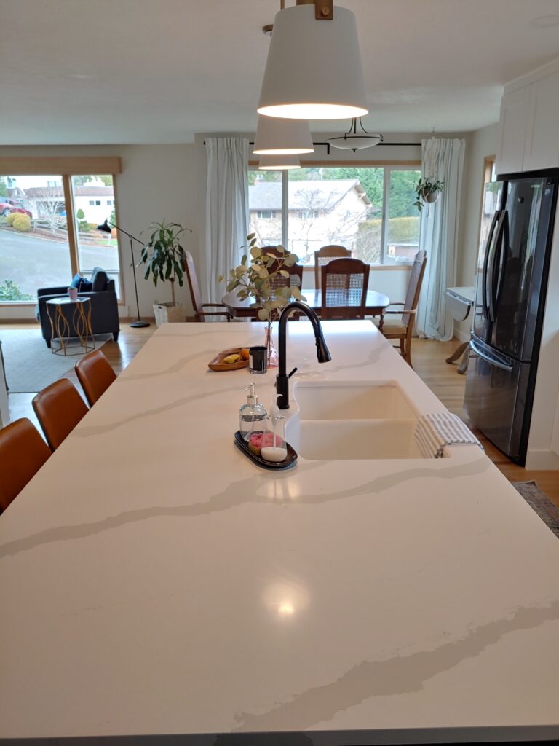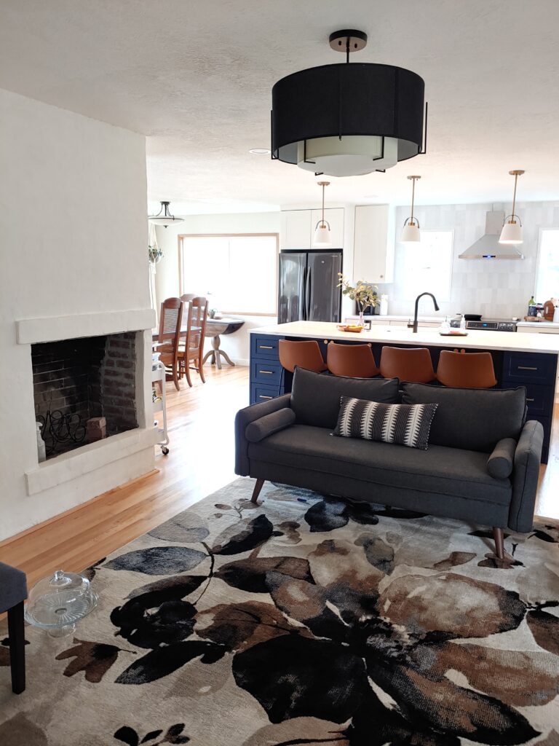Design: Kith & Kin Interiors
1960's Family Home
The heart of this home hadn't been remodeled since it was built in 1962. The original harvest gold wall oven was still kicking-albeit with only one temperature that burned everything.
The layout was a struggle with this one as it has two bay bump outs that hung over the raised daylight basement. The shape determined the small footprint of this space. In order to expand this kitchen into the heart of a busy family home, we knew we needed a few walls to go. A load bearing wall was removed and a giant steel beam went in it's place; one of the bay bump-outs got removed and created a long, flat, stretch of wall to create a range and fridge wall. The other bay bump-out got used by recessing a ceiling height pantry cabinet.
The star of the kitchen is the 4'x9' island that includes so much storage, even on the backside by the stools. The kitchen now seamlessly flows into a dining area that works for everyday family dinners and for larger gatherings. We are so pleased with how this space transformed the entire main floor of this family home.

